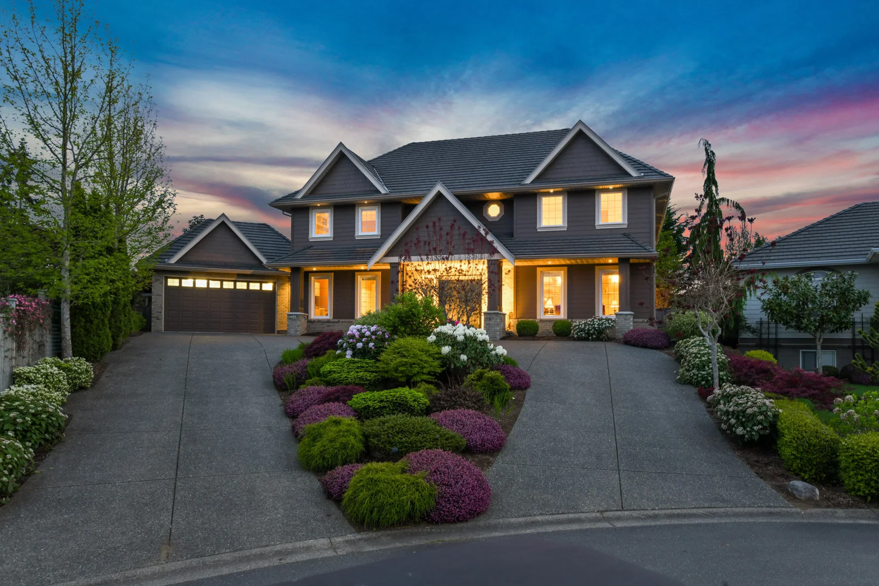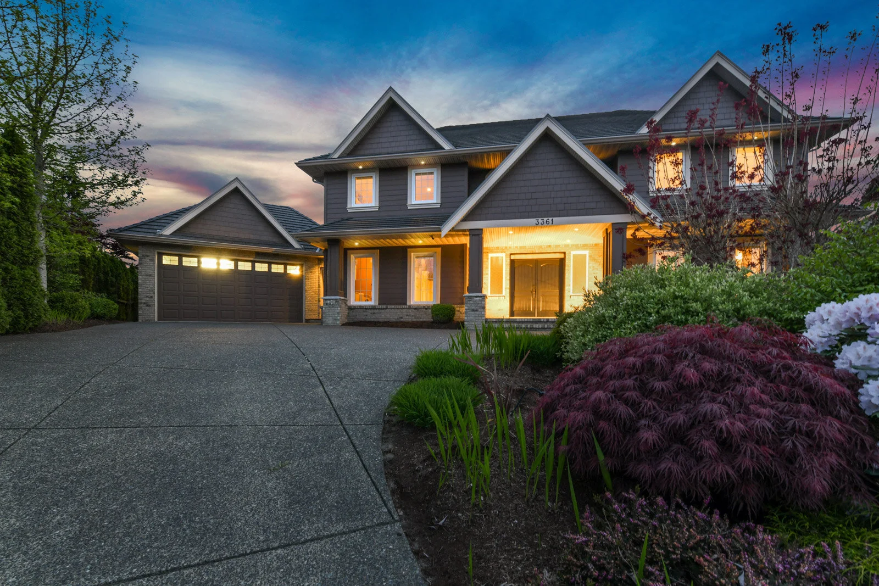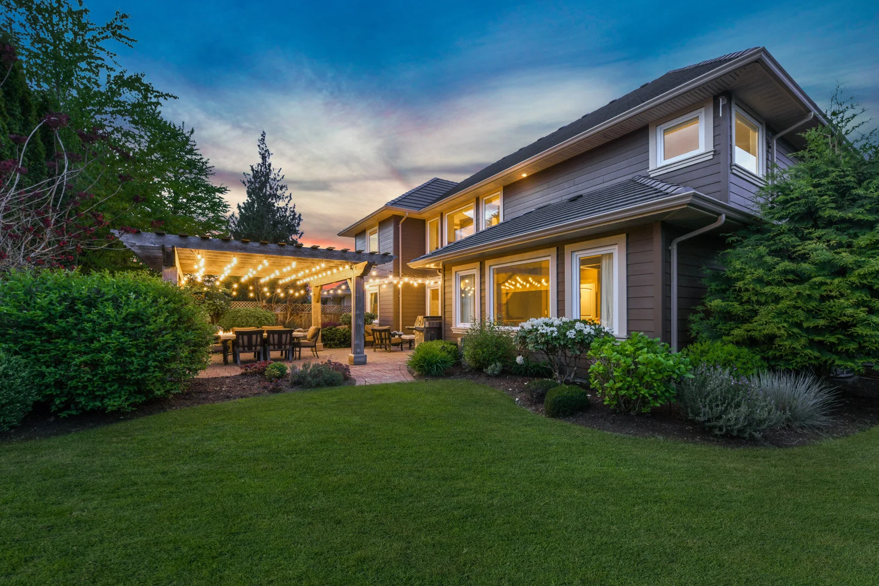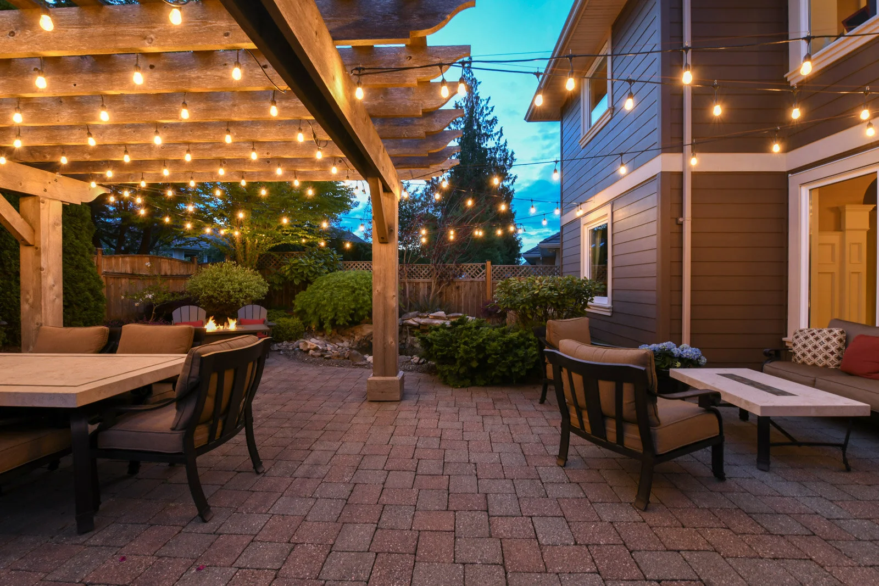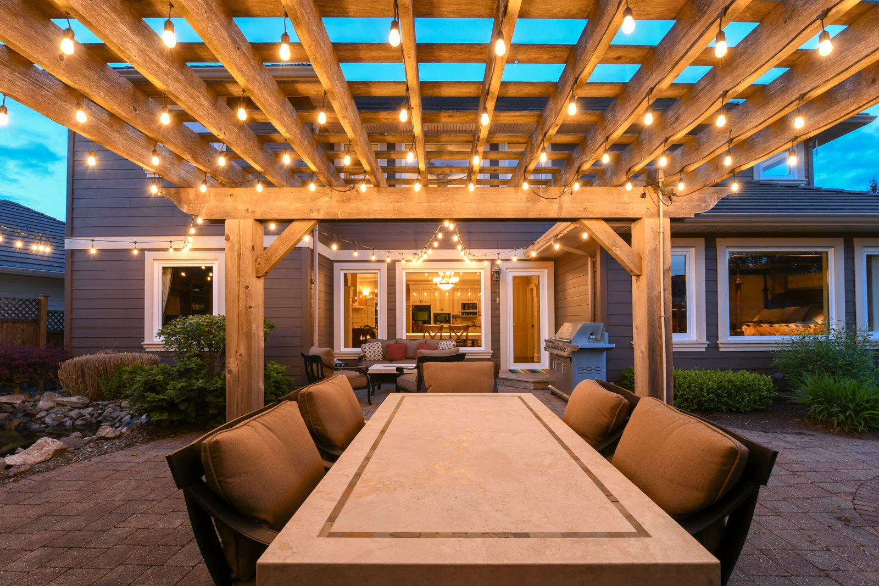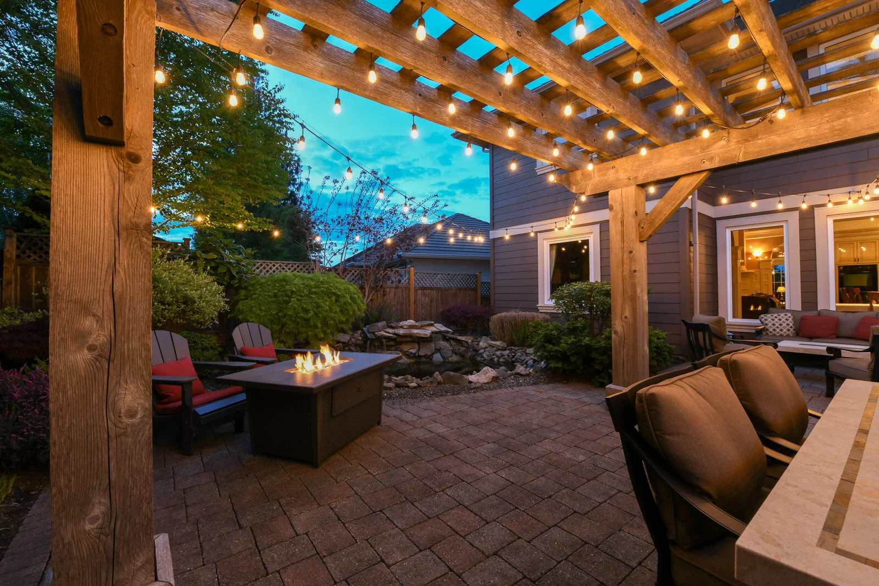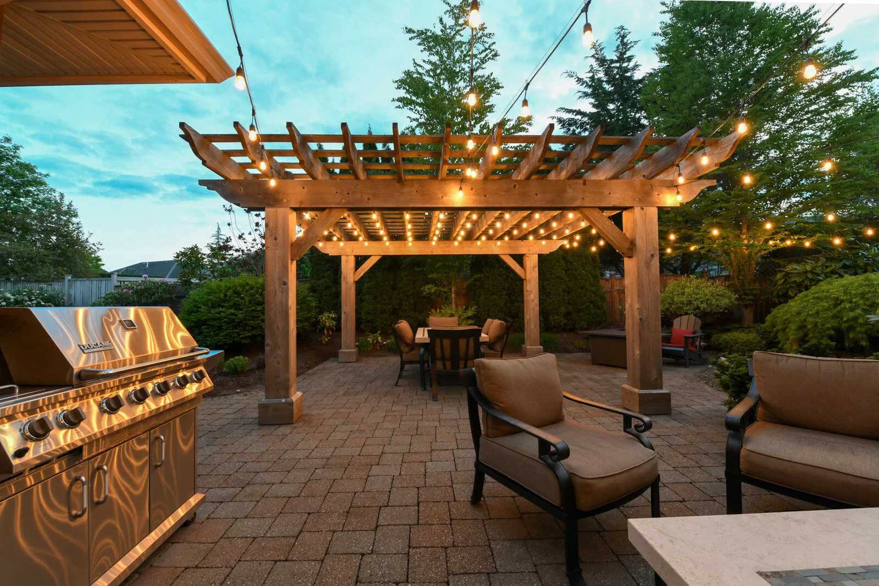New Listing | York Place, Crown Isle
A truly exceptional custom built one owner home tucked away on a sought after quiet cul-de-sac off Majestic Drive in Platinum rated Crown Isle Resort. Second-to-none finishing throughout with breathtaking wainscotting, ceiling details, built ins & engineered hardwood. Grand foyer welcomes, leading to the formal living with 2 sided gas fireplace. The backyard is an entertainer’s delight with south-west exposure, lawn, paver patio, privacy hedge, pergola dining area, custom 3 door shed, pond feature & is fully fenced.
Main living area boasts 18ft ceilings with an open plan between kitchen, dining & living. Kitchen includes granite counters, custom cabinetry, walk-in pantry, gas stove, double ovens, tile backsplash. Office with built-in desk & bookshelves overlooks the pond.






Master on the main is spacious with lots of natural light, walk-in closet & private 6pc ensuite featuring jetted tub, California shutters & open tiled in shower.








Upstairs level has a runway around the perimeter of the main living area with custom bookshelf & window seat. 2 of the 3 upper level bedrooms feature built-ins. U-shaped driveway complimented by established low maintenance gardens.
Home features dual heat pump system & dual hot water tanks. Luxury finishing on exterior including hard-plank, brick, tiled ceiling. You’ll love movie night in the tiered, dark basement theatre. In the basement there is storage to spare with hobby room, utility room & huge crawl space. Also in the basement is a 5th bedroom & 2pc. Immaculately maintained and ready for move-in.
Imagine the holidays in this traditional colonial style layout with room for the whole family and guests. Take the 3D walk through today and book your private viewing.
















